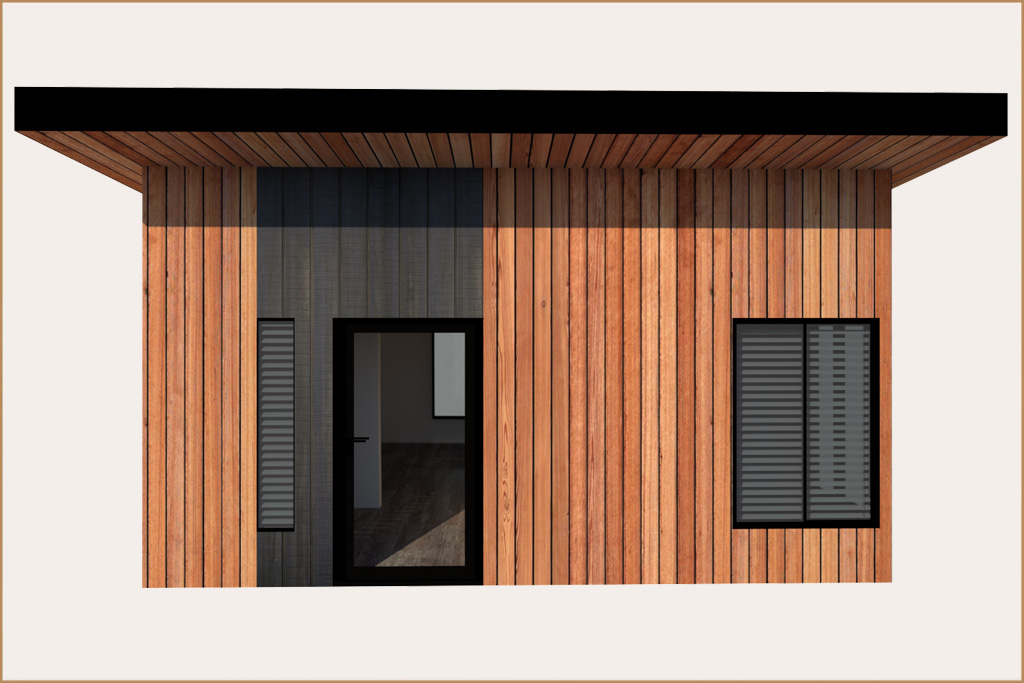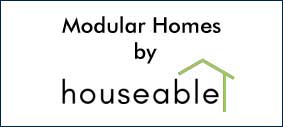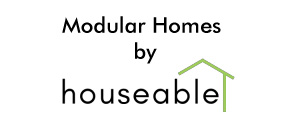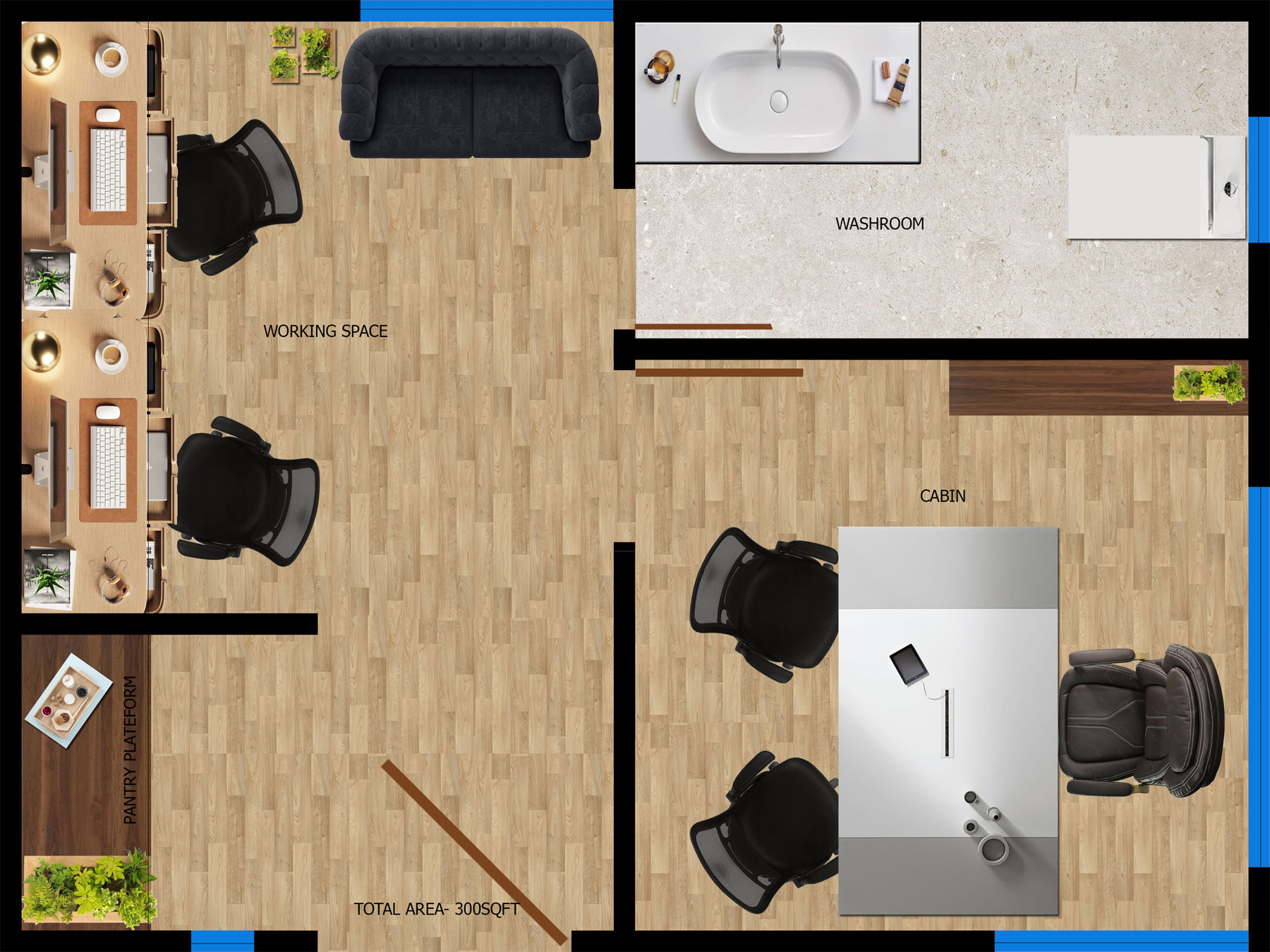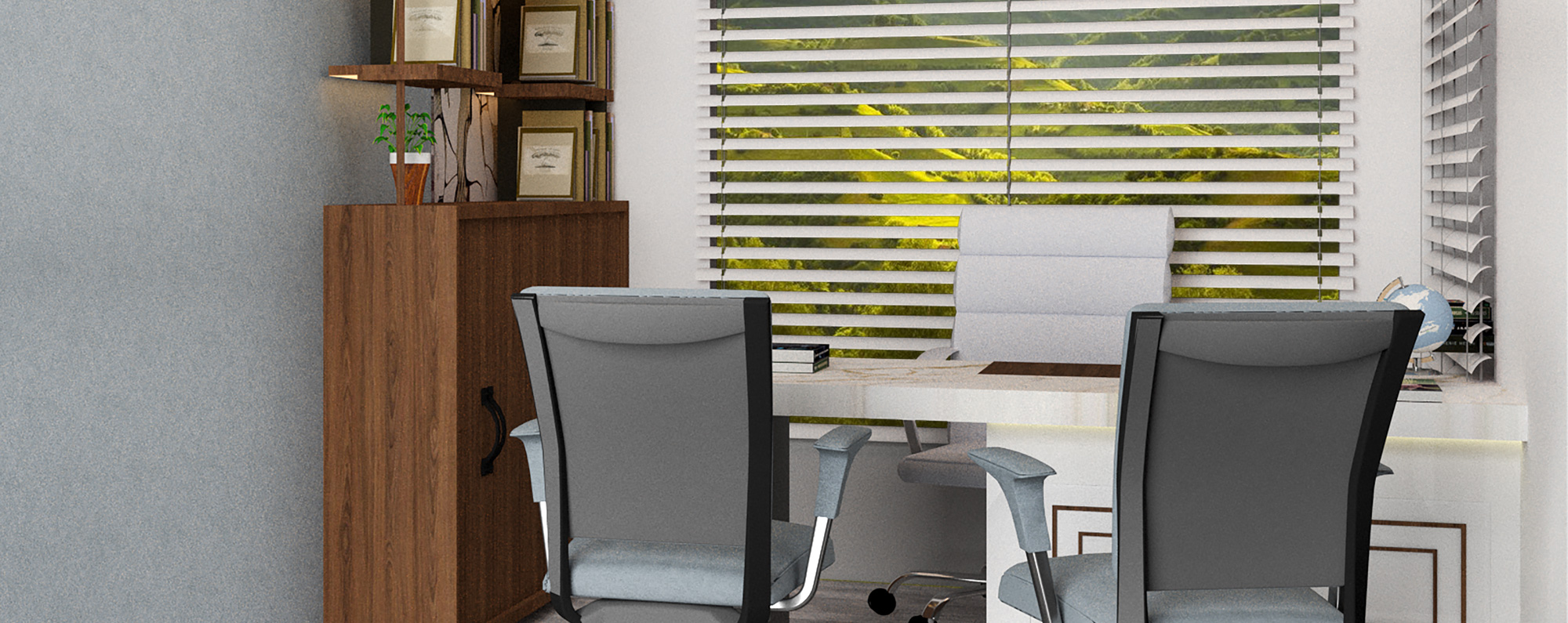
Floor Plan
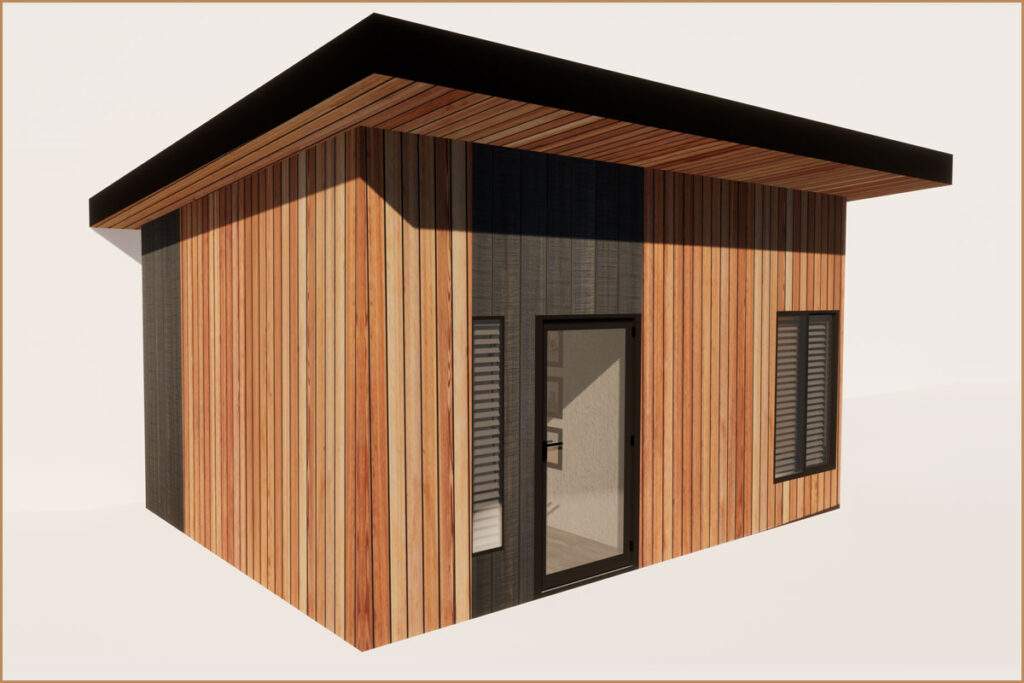

4 PEOPLE WORKSPACE
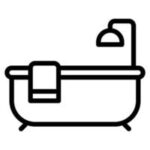
1 BATH

AREA – 300 SQFT
Home office
SPECIFICATIONS–
- Structure designed complined to Indian and International building code
- Fully insulated walls and roofs
- Full exterior cladding
- Shingles roofing along with trims
- UPVC double glazed doors and windows
- Fire and thermal rated as per complying to building specifications
HOME ADDITION SERIES
SPECIFICATIONS–
- Pre finished board for wall and ceiling
- Wooden style flooring using full body vetrified tile
- Feature wall
- Fully finished kitchen if required
- Feature fire and entertainment wall
- Led lighting
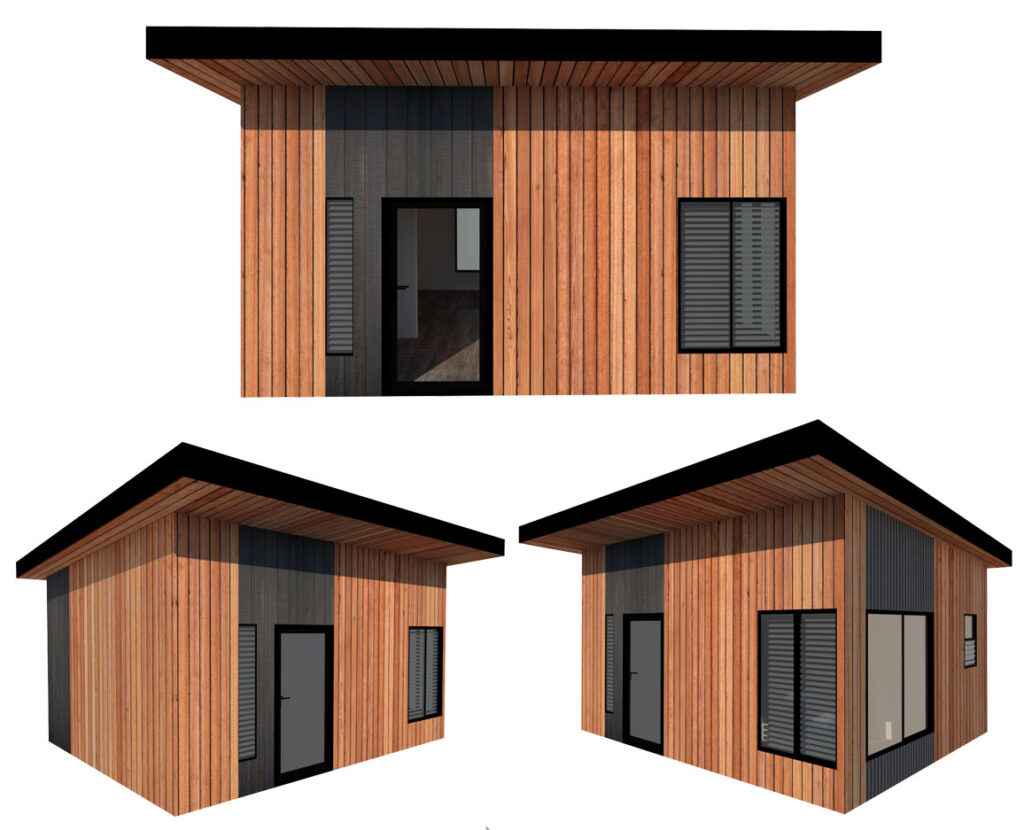

4 PEOPLE WORKSPACE

1 BATH

AREA – 300 SQFT
HOME ADDITION SERIES
SPECIFICATIONS–
- Specially designed finished grooved fiber cement board for exterior cladding.
- Cedar / pine wood for wall highlighting
- Shingle roof system
- UPVC doors and windows
- Fire and thermal rated complying to building
specification
HOME ADDITION SERIES
Home Automation

CCTV
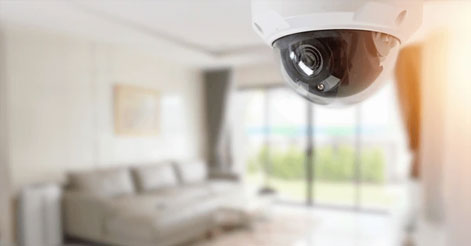
Smoke Alarm
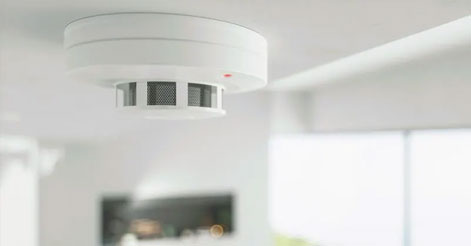
Technical Specification
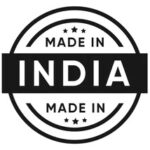
Made in India
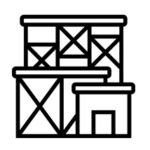
State-of-art Light Gauge Structure

Sustainibility

Green Revolution

Exceptional Thermal Performance

Safe Structure Design
Our structures are made out of factory-finished custom-designed cold form Light Gauge Steel Framed comprising of steel wall panel, trusses, purlins, etc. manufactured out of minimum 0.75 mm to 1.2mm thick steel sheet as per design requirements. The steel coil used is of galvalume material (AZ-150 gms Aluminum Zinc Alloy coated steel having minimum yield strength 300- 550 Mpa) conforming to AISI specifications and IBC 2009 for cold-formed steel framing and construction and also as per IS: 8751987, ISO 800-1984, and IS: 801- 1975.
- Cladding 10+12mm, grooved finish FBC
- Shingles as roofing system
- UPVC doors and windows
- Thermal insulation -high density 100mm rockwool insulation
- Various trims and siding for giving enhanced finishing
- Finished wall surface
- Highlighted wall in each room
- False ceiling
- UPVC doors and windows
- Bathroom fittings and accessories
- 15mm marine plywood as underlay
- 2-3mm EPDM waterproofing
- Shingles as per specifications
Designed and manufactured in pune
Platinum seal 10 year guarantee

