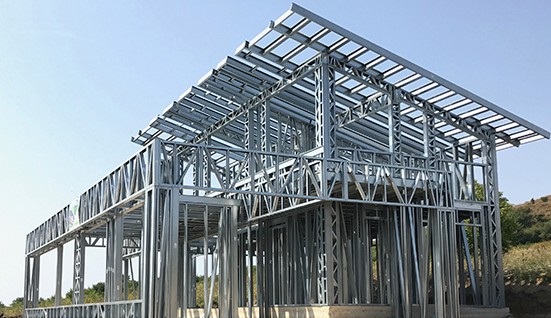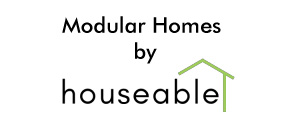
LGSF IS EARTHQUAKE RESISTANT – MATERIAL & DESIGN
Steel Houses survived the Gyeongju earthquake while other homes were damaged, and more and more people in Korea are choosing steel for their homes over traditional building materials such as wood and concrete. The same trend can be observed in Japan, where earthquakes are much more frequent. In order to build more earthquake-resistant buildings, steel is still the best solution available.
As structural damage is the leading cause of injury and death during an earthquake, stakeholders, architects, engineers, and builders need to make sure buildings are built with the right materials and design.
The Materials
The most dangerous type of earthquakes are ones that trigger horizontal movements because tall buildings are better at resisting vertical loads than horizontal ones. These ground motions can damage building foundations in a matter of minutes, causing severe injuries and deaths. Building a structure to withstand seismic waves starts with the right materials with the right properties, and steel is by far the most widely used material for building earthquake-resistant buildings.
According to the World Steel Association, ductile buildings are safer as they dissipate energy from seismic waves. A building will typically have ductile parts that can undergo plastic deformations without complete structural failure during an earthquake. Steel is the most common type of material for such parts.
Moreover, due to the law of inertia, the lighter the building, the less force seismic waves will exert on the building. That’s why it’s important, especially for taller buildings, to be made of light and flexible materials such as steel that can “bend” with the movement of earthquakes. On average, multi-story steel buildings are 60 to 70 percent lighter and 10 times stronger than concrete-framed buildings of the same size.
The Design
With steel, builders can add vital designs and reinforcements to keep the structure standing through an earthquake. Here are some of the most widely-used measures.
The structural integrity of buildings can be reinforced with steel cross braces that frame the exterior of a building in an x-shape. Ultimately cross braces can transfer the force of seismic waves back down to the ground, instead of letting the building take the hit. Builders can also reinforce the walls of buildings with additional vertical walls, or shear walls, that add stiffness to the frame of the building, allowing it to resist swaying or horizontal movements.
Base isolation involves separating the building from the foundation so that the isolators to absorb shock from the earthquake. The isolators allow the building to move at a slower pace because they dissolve a large part of the shock. Moment-resisting frames also effectively dissipate energy from floors and roofs to the building’s foundation and the stiff yet flexible frames can change shape during an earthquake. Although more costly, moment-resisting frames enable buildings to withstand an earthquake with excessive horizontal movement.
Putting it into practice with Stratus Steel’s steel homes –
Stratus Steel is a pioneer of the Light Gauge Steel Framing industry. We have been building steel homes for over 15 years and truly trust in the safety of this technology.
Let us help you make homes that are safe for you and your family.
Get in touch with us at +91 91565 51671 or write to us at work@stratus-steel.com.





