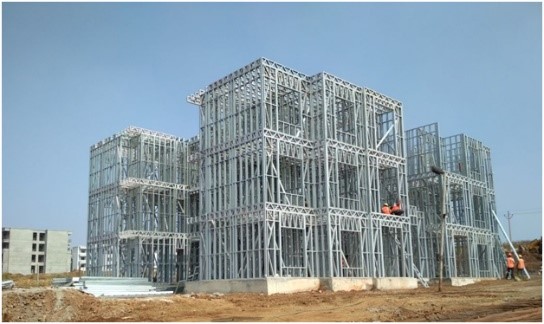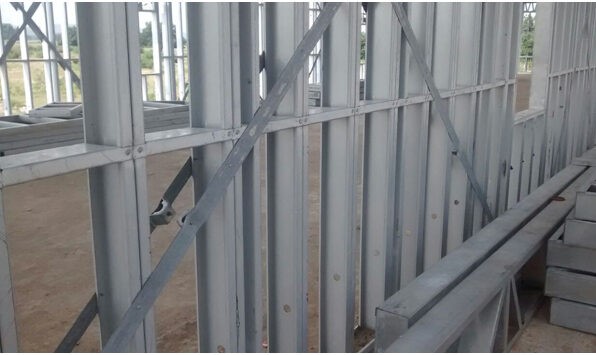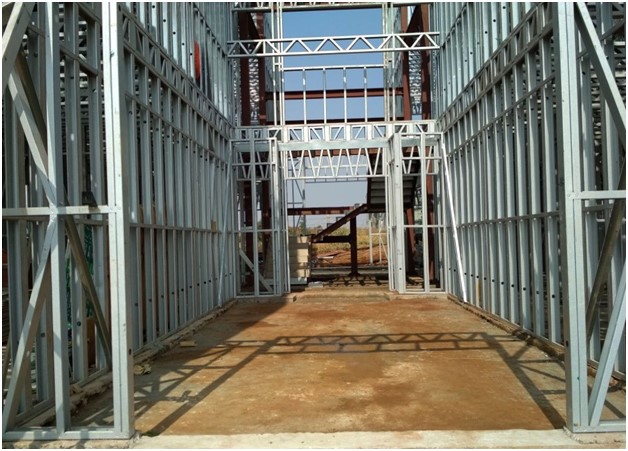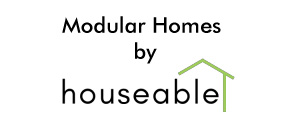The wide range of applications is in addition to the benefits one would expect with a modern construction method: rapid speed of construction, high quality and performance, excellent safety and cost-effectiveness. A major sector for light steel framing is ground to four storey residential buildings and mixed-use buildings often comprising Hospitals, commercial space and car parking at the lower levels. In these cases, the lightweight characteristic of the construction system is crucial to minimizing the loads on the supporting structure.
Housable Light Gauge Steel Framing
Light steel framing comprises galvanized cold-formed C sections of 89mm to 150mm depth in the wall panels, and 150mm to 300mm deep C sections or lattice joists in the floors. Spans of up to 6m-9m can be achieved, which can eliminate internal load-bearing walls and therefore leads to flexibility in internal space planning.
The prefabricated wall panels are typically storey-height (ie 2.7m to 3.2m) and up to 8m long, depending on transportation and lifting.


A house can be constructed from as little as 12 wall panels and up to four houses or large apartments can be delivered per truck. The floors can be installed in the form of prefabricated floor cassettes, or as individual joists.
The option to use composite floor slabs supported by the light steel walls is popular. In this case, the floor slab is typically 150mm to 300mm deep using profiled steel decking with in-situ concrete and spans up to 5.5m when propped temporarily during construction. Not only is the self-weight half of that of a concrete flat slab but it is shallower and provides for routing of ducts suspended from the decking.
Both joisted and composite floors often use slim floor beams that are integrated within the floor zone to create more open plan space, which is particularly useful in care homes and in lobby areas. Concrete and steel stairs are generally delivered as part of the light steel package and are integrated into the Building Information Model (BIM) or the structural design.
The structural performance of cold-formed sections enables their use in a wide variety of applications. A light steel C section of only 1.5mm thickness can support up to 50kN in compression. Structural bracing is integrated into the walls for stability so that medium-rise buildings do not require additional cores. Efficient design solutions are achieved by selecting the steel thickness and configuration of sections to suit the specific loading conditions.

Advantages of LGSF Technology
QUALITY STRUCTURES
Our buildings are manufactured to very tight tolerances. They have a superior strength-to-weight ratio. LGSF structures can be engineered to withstand extreme loads such as 240km/h winds, zone IV seismic forces under the International Building Code and 3 feet of snow loading. Furthermore, our factory-based manufacturing environment consistently delivers superior quality standards through rigorous control of the whole construction process.
USE OF CUTTING-EDGE SOFTWARE
We use proprietary software for design of light steel structures. All the walls, floor joists, roof truss etc are detailed to the last millimetre showing the positions of the steel sections, their sizes and even the point where one member would be connected to the other.
100% ENVIRONMENTALLY FRIENDLY
Up to 68% less energy is required to erect a LGSF building as compared to a traditionally built structure. The insulation used in the walls, roof and floor is made of ozone-friendly materials that have minimum impact on the environment. Furthermore, there are up to 90% fewer vehicle movements to and from the site which means less environmental pollution. Noise and dust levels on the site are also minimised.
LESS WASTE, GREATER RECYCLABILITY
Light gauge steel reduces waste and subsequently lowers waste disposal and removal costs. Our structural components are fabricated to exact specifications, thereby reducing the amount of excess material. Any waste generated is recycled in the production centre. Steel is 100% recyclable, hence does not contribute to depletion of natural resources or degradation of the environment.
ENHANCED THERMAL EFFICIENCY
Compared with conventional brickwork, our insulated walls conduct 90% less heat, ensuring that the interiors remain cool during the summer and warm during the winter. The steel frame design minimises thermal bridges, making the buildings easier to heat or cool with significantly less use of energy.
EXPEDITIOUS CONSTRUCTION
Time taken for construction can be reduced by up to 50% using LGSF building techniques, which translates into earlier return on investment
FIRE RESISTANT
Light gauge steel is non-combustible and will not contribute to the spread of a fire. Our buildings can be designed for 1.5 to 2 hours of fire rating compared to conventional 1 hour of fire rating.
INSECT DAMAGE RESISTANT
Steel is also impervious to termites. Since steel is not a food source for insects such as termites, structures built with LSF technology provide greater resistance against termite damage than structures built with traditional materials, such as wood.
DIMENSIONAL ACCURACY
Small tolerances can be achieved and maintained within the module interior and in the sizing and positioning of openings. This leads to ease and accuracy of fit-out in a production environment.
SAFER CONSTRUCTION
LGSF construction sites have proved to be significantly safer than traditional sites because of the more controlled operations and less site labour
USE ON INFILL SITES
Modules are useful in small urban infill sites, particularly where it is uneconomical to build because of problems of disturbance and site location.
ADAPTABILITY OR EXTENDIBILITY
Adding modules to, or removing modules from, modular buildings is typically a very rapid and straightforward process that involves the minimum of disruption to the operations of adjacent buildings.
ALLERGEN-FREE, MOULD-FREE AND TOXIN-FREE
Light Gauge steel is recognized as an allergen-free, mould-free and toxin-free material. Because of this, the Asthma Society of Canada has endorsed cold form steel as a product that improves a building’s indoor air quality, which may benefit allergy and asthma sufferers.
LIGHT WEIGHT
LGSF construction is about 30% of the weight of conventional masonry construction, leading to reduced foundation costs. Modular construction is ideally suited to roof-top extensions to avoid overloading the existing building.
SEISMIC PROPERTIES
Steel structures are supremely robust, which means that they are more resistant to seismic loads than conventional buildings and more than meet international standards for every seismic zone.


